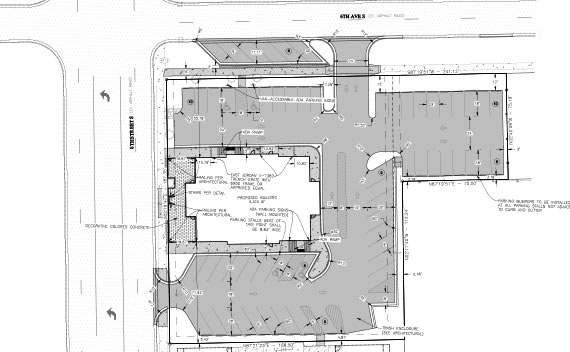< Return to Site Development
Comstock Commons - Moorhead, MN

We worked with the developer and an architect to do the civil site work for a three story commercial building that will contain roughly 16,000 SF of floor space. This was a very small site and it was very important to achieve as many parking spaces as possible. In addition, the availability of adjacent storm sewer was very limited. We were able to design the site in a way to surface drain all storm water without the need for an underground storm water system. As this project is adjacent to an Arterial roadway in the City of Moorhead, we designed to avoiding disruption of this roadway as much as possible. Part of this design included re-using existing clay-tile sewer services that were already serving the lot. These pipes were video inspected to confirm structural integrity and then epoxy lined to give them new life and make then suitable for the sanitary demands of the new multi-use building. This was a multi-jurisdictional project that required coordination with both the City of Moorhead as well as the MNDOT.