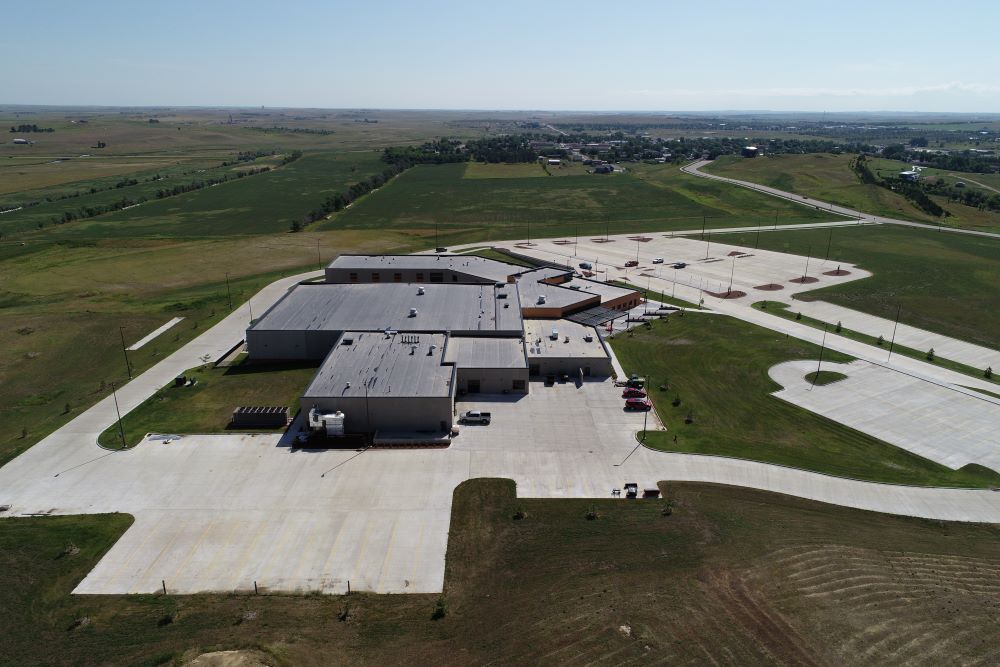< Return to Site Development
Killdeer High School - Killdeer, ND
 Lowry Engineering worked alongside ICON Architects to complete the civil design for the new high school in Killdeer, ND. Three separate sets of construction documents were produced for this project: mass grading plans, site plans for the high school, and roadway plans for High Street.
Lowry Engineering worked alongside ICON Architects to complete the civil design for the new high school in Killdeer, ND. Three separate sets of construction documents were produced for this project: mass grading plans, site plans for the high school, and roadway plans for High Street. Approximately 380,000 CY of dirt was moved to shape the site to what the final product would be and make the site accessible for future construction.
Design services included master planning the layout of the school site for current construction and future facilities. In addition, Lowry provided the design for sanitary and water utilities, storm sewer and detention, the detailed grading plan, and the site SWPPP. The grading plan and stormwater pipe design presented many complexities due to large grade changes across the site. Lowry provided construction administration services when requested by the architect and construction management team.
Lowry Engineering also completed detailed roadway plans for High Street, the new road that provides access to the school. In the early stages of the project, our staff provided 3 potential roadway designs for High Street, helping determine the right-of-way that needed to be set aside. Due to large grade changes, geometric roadway design and a retaining wall was required. While Lowry Engineering provided the detailed grading design, Icon's structural engineering team provided the retaining wall design. Additional design services provided by Lowry Engineering included culvert design for stormwater and rerouting existing rural and city water mains due to grade changes. Lastly, Lowry Engineering provided construction inspection services for the water main reroute, storm sewer installation, and paving and curb & gutter installation.
Throughout the entire project, communication was key as Lowry Engineering worked closely with many entities including the City of Killdeer, the Killdeer School Board, the design team, Kraus Anderson, Southwest Water Authority, and many other contractors. The project was estimated to cost $54 million.
Gallery
Select an image below to view it at full-size. Navigate through images with the on-screen controls.