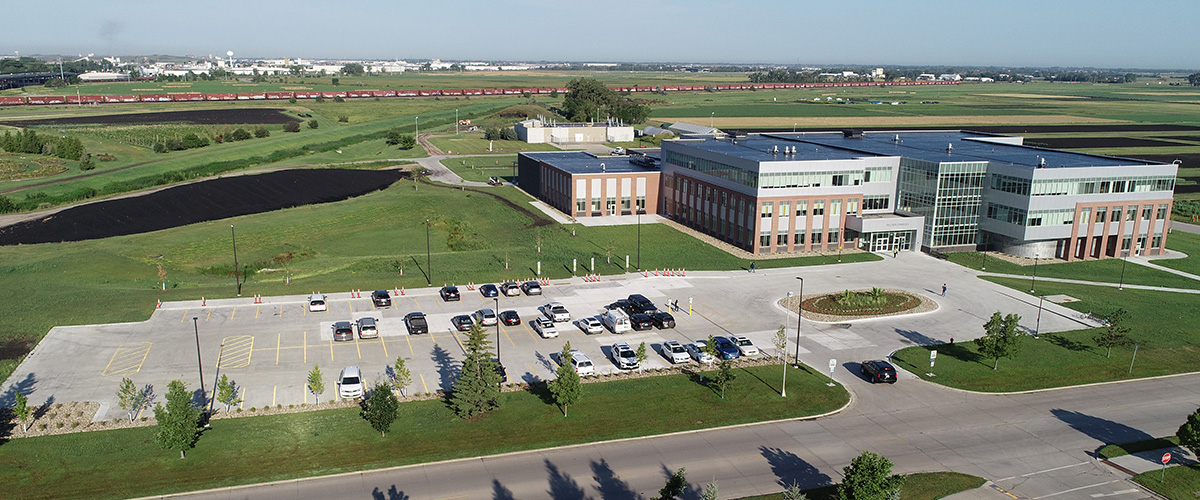< Return to Site Development
NDSU Peltier Complex
 Lowry Engineering worked alongside EAPC Architects Engineers, Kraus-Anderson, and North Dakota State University to complete the survey and site design for the NDSU Peltier Complex. This $70 Million, 160,000s/f building is devoted to agricultural research and education and is the University’s largest non-sports facility. Some of the departments that call this building home are: Cereal & Food Science, Bioprocessing Engineering, Animal and Meat Science, Northern Crops Institute, North Dakota Trade Office, and scientific labs for the United States Department of Agriculture.
Lowry Engineering worked alongside EAPC Architects Engineers, Kraus-Anderson, and North Dakota State University to complete the survey and site design for the NDSU Peltier Complex. This $70 Million, 160,000s/f building is devoted to agricultural research and education and is the University’s largest non-sports facility. Some of the departments that call this building home are: Cereal & Food Science, Bioprocessing Engineering, Animal and Meat Science, Northern Crops Institute, North Dakota Trade Office, and scientific labs for the United States Department of Agriculture.
In addition to the standard topographic survey data collection, the crew coordinated with the local utility companies and NDSU to obtain accurate locations and depths of the existing utilities onsite. This was an important part of the process as we were able to coordinate the lowering of existing services that did not have adequate depth prior to the start of the project, which avoided potential damage and delays during construction.
The new utilities included sanitary sewer and water services, as well as a new stormwater network connecting to the existing detention pond. The building is heated using pressurized steam that is fed from a central location on campus. Lowry Engineering routed this new service to the building and coordinated with the City of Fargo for the pipe crossing under 18th Street N.
Lowry Engineering also created erosion and sediment control, traffic control, and landscaping plans. Roadway improvements included curb & gutter and concrete pavement. During bidding and construction, we worked closely with the general contractor and the Owners to make this project a success.
The finished site consists of two concrete parking lots – each with a loading/unloading loop and bus parking. Centennial Boulevard was also improved to urbanize access to the rear of the building, which will serve as staff parking and the loading/unloading of animals and cargo.
We are proud to be part of this great addition to campus and the community!